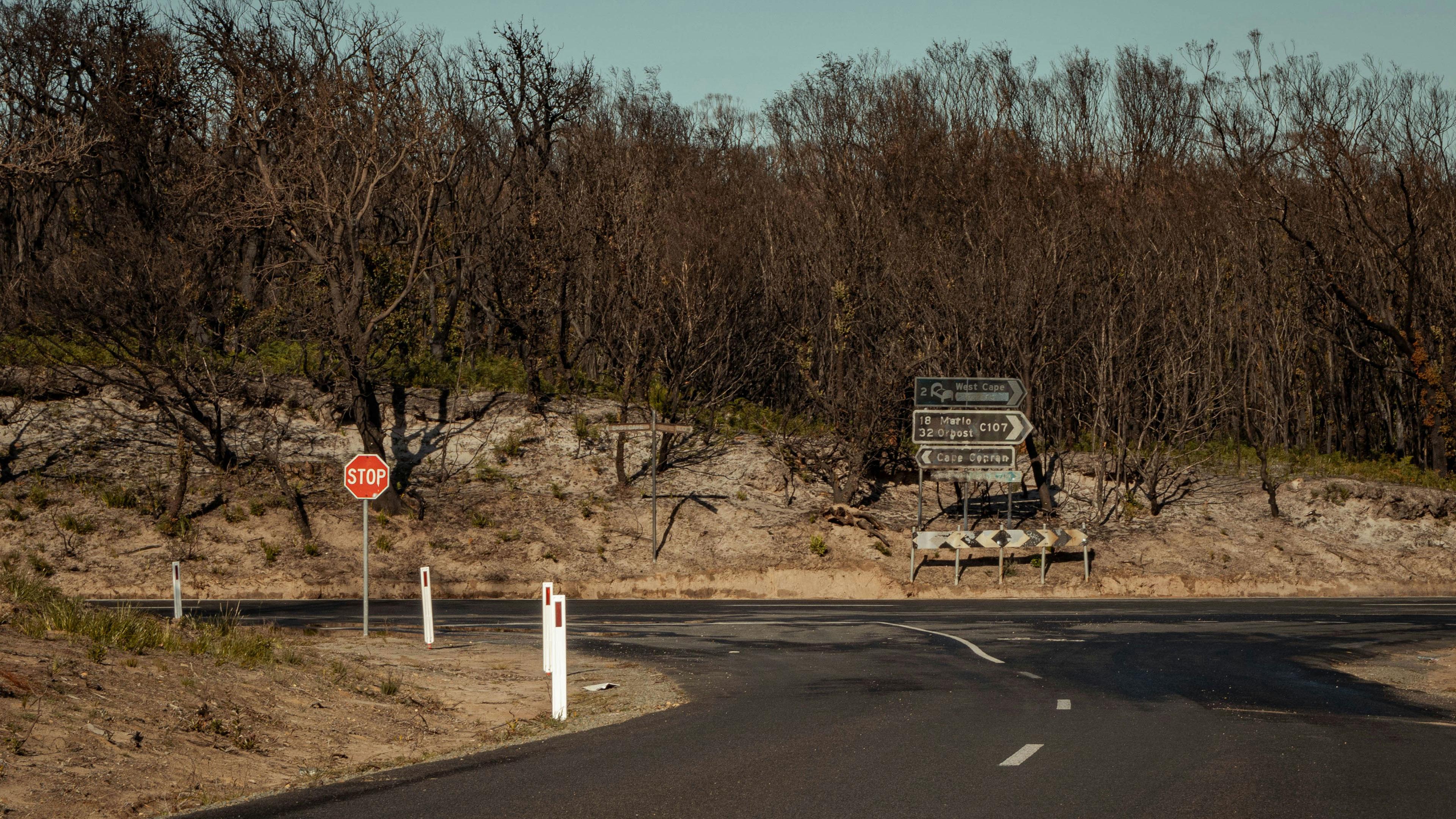Bushfire provisions and special-use buildings: navigating Specification 43
Bushfire provisions and special-use buildings: navigating Specification 43
When people think bushfire design, they usually think houses. The National Construction Code (NCC) also applies bushfire provisions to special-use buildings such as Class 9a health-care, Class 9b education and assembly, and Class 9c aged care. These occupancies often include people who may be vulnerable due to age, health, or mobility, so the NCC sets a higher bar where sites are in designated bushfire-prone areas.
Specification 43 at a glance
Specification 43 in NCC Volume One sets construction measures for Class 9a, 9b and 9c buildings in bushfire-prone areas. It modifies the usual approach you may know from residential work.
- Site assessed BAL-Low or BAL-12.5
You must still meet BAL-19 construction requirements under Specification 43. The intent is simple: even where measured risk is low, the elevated occupant vulnerability warrants a stronger baseline. - Site assessed BAL-19 or higher
A performance solution is required to demonstrate compliance with the Performance Requirements. This typically calls for fire engineering input and a formal Performance-Based Design Brief (PBDB). - Victorian context
In Victoria, performance solutions that affect firefighting operations or occupant life safety involve consultation with Fire Rescue Victoria (FRV) as a stakeholder through the PBDB process.
Why the extra stringency
In hospitals, schools and aged-care facilities, full evacuation may be slow or impractical. A higher minimum construction standard for lower BALs, and a performance pathway for higher BALs, ensures building resilience is matched to the needs of occupants and responders.
Practitioner pathway
1. Confirm bushfire-prone status of the site.
2. Obtain a formal BAL assessment.
3. Apply Specification 43
- BAL-Low or BAL-12.5 still requires BAL-19 construction measures.
4. For BAL-19 and above
- Engage a fire engineer.
- Prepare a PBDB and consult relevant stakeholders, including FRV in Victoria.
- Demonstrate the performance solution achieves the NCC Performance Requirements.
Typical design inclusions to consider
- External walls, roofs, eaves and openings to the BAL-19 benchmark as a minimum where Spec 43 applies.
- Ember protection to vents, weep holes and roof spaces.
- Fire performance of external glazing and door assemblies.
- Management of external services and fuel sources, including LPG, generators and water storage.
- Continuity of fire hazard protection to attached structures such as covered walkways or verandahs that form part of egress or patient movement paths.
Common pitfalls
- Assuming BAL-Low means no bushfire measures for Class 9a, 9b or 9c. Spec 43 lifts the baseline to BAL-19.
- Treating AS 3959 alone as sufficient for these classes without checking Spec 43 modifications.
- Overlooking stakeholder consultation for performance solutions, particularly FRV in Victoria.
- Forgetting that ancillary structures can undermine bushfire resilience if not addressed consistently.
Balancing compliance and care
Bushfire compliance for special-use buildings is not a box-tick exercise. It is about aligning construction resilience with the needs of vulnerable occupants and the realities of emergency response. Understanding when Specification 43 sets a mandatory BAL-19 baseline, and when a performance solution is triggered, helps project teams plan early, avoid redesign, and document a defensible compliance pathway.
How we help
Krneta supports clients through the full pathway: confirming triggers, coordinating BAL assessments, engaging fire engineering where required, consulting with FRV in Victoria, and guiding projects through the PBDB and certification stages.
